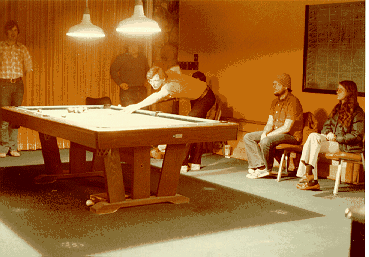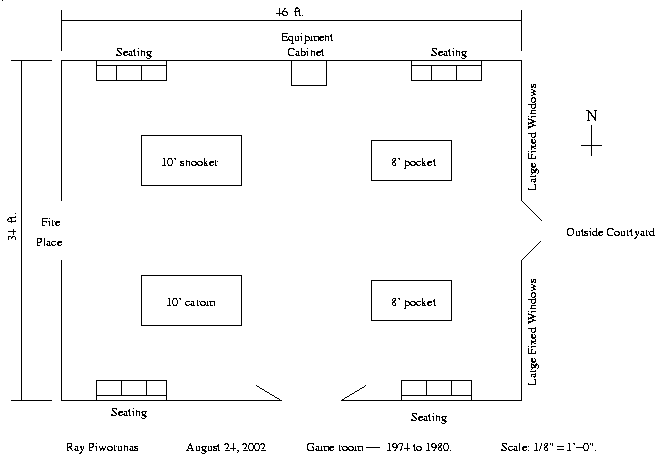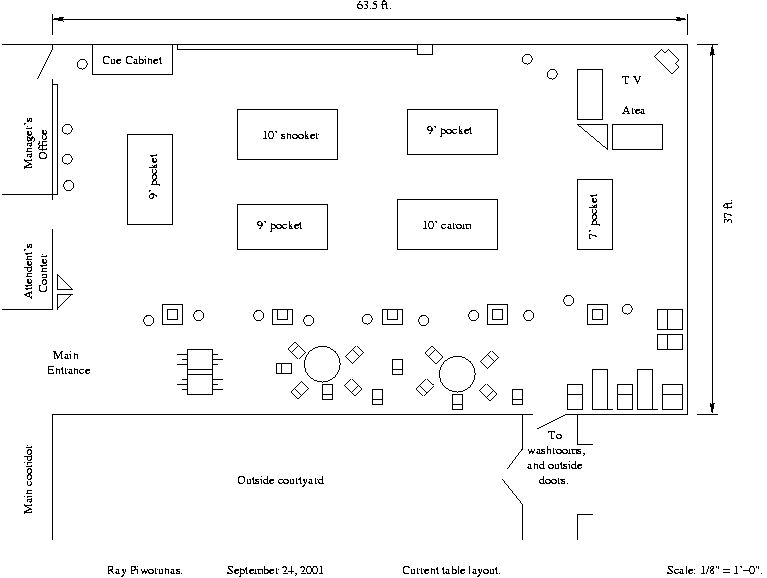Members of the Billy Aardd's Club searched some authoritative sources
and put together the following requirements for a good billiards room.
The layouts suggested below were drawn with these requirements in
mind.
-
The room should be in a sound space separate from noise producing
areas (like those associated with: pin-ball machines, air
hockey tables, video machines, and bowling lanes).
-
Lighting is quite important. Incandescent lighting should
be used for lighting the tables as it gives truer colors on the
balls and is easier on the eyes over extended periods of play
(like 2 to 4 hours as happens with some tournaments and long
games). If incandescent lighting can not be done
then Ott (reference Dr. John Ott) lighting should be used.
The playing surface should be lit as uniformly as possible, with
minimal shadows, to 520-Lux. The rest of the room should
be at around 50-Lux while the billiard tables are in use.
(From the French Billiard Association specs on lighting.)
-
Use duplex outlets placed in the ceiling above the planned
billiard table positions to allow for easier re-arrangement of
tables should the need arise. Each outlet would be wired
to a switch so each table's lights can be turned on, or off,
without affecting the other tables.
-
Provide for room lighting in addition to that for the billiard
tables. Indirect lighting would be best as it reduces
strong shadows.
-
Place windows on the north, and/or east, side of the room to
reduce glare, or extremely bright outside light, when the window
coverings (Venetian blinds, curtains, or both) are open.
-
Physically separate the billiard table area from other activity
areas. A border area of seating would work well.
-
Allow space for plenty of seating (stools, benches, couches, and
tables would be a nice way to do this). This will help
reduce the likelihood of people using the billiard tables for
seats (which should help keep maintenance costs on the billiard
tables down).
-
Allow 2.5' depth for seating areas (this should allow people to
stretch their legs out while seated and not bother the players).
-
Traffic between billiard tables should be limited to those people
playing at the tables. Space between the billiard tables
should not be used as aisle-ways to other parts of the room or
building.
-
The minimum distance of a billiard table from walls, furniture,
or other fixtures should be 6-feet. This is based on the
58" to 60" length of cue sticks and the way players extend their
back leg beyond the end of the stick.
-
Use a minimum 8-foot distance between billiard tables (ADA
requirements may be different, I'm not sure what BCA specifies
for wheel-chair competitions are). Keeping this minimum
distance should reduce clashing of sticks or the need to sit on
another billiard table to shoot. This will help people
enjoy the game more and make for a better social experience
(e.g. standing at one table won't be blocking a person at another
table from shooting).
-
Use refrigerated air to reduce the amount of moisture the table
frames and rails are exposed to. Doing so will increase
the life of the equipment and reduce maintenance costs.
-
Keep a set of restrooms nearby (almost overlooked this one) like
with the current game room. These are often used and
would be missed.
-
The new room should be large enough to allow for expansion past
the number of billiard tables we currently have (three 4.5'x9'
pocket tables, one 5'x10' carom table, one 5'x'10' snooker table,
and one 3.5'x7' pocket table) without compromising any of the
space requirements mentioned above.
Since billiard room use is increasing, and the size of the
student body is expected to significantly increase (which will
also mean more faculty and staff), I suggest that space for at
least ten tables (we currently have six) be planned.
If all tables shown in the drawing are not purchasable for the
opening of the room then space should still be allocated to allow
for expansion of the room to accommodate the following tables.
- one 12' snooker table.
- one modern 10' carom table (Gabriels "Imperator" preferred).
- one 10' pocket table.
- three 9' pocket tables.
- three 8' pocket tables.
- one 7' pocket table.
This first suggested layout has one more table than the one that was
submitted to Don Uding during the talks with BLPW in the spring of
2000. Note that this layout is for table space only
— it does not try to place where the attendant's counter, the
game room manager's office, card tables or any other game room
resource would go.
This layout would occupy about 3790 square feet. It is targeted
at a student population of about 1800 students. It would
accommodate ten billiard tables (four more than the current room) with
adequate space between them for a better social experience. The
tables would be:



